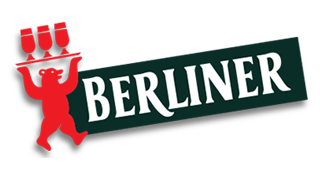The Velodrom - An Arena with Individuality
Use the impressive architecture of the Velodrome to amplify your message.
Welcome your guests in a striking manner, where athletes and artists became legends, and harness the magic of this extraordinary venue. Allow your visitors to experience triumph, adrenaline, and euphoria up close while taking advantage of the individual character of this location with its unique cantilevered steel roof structure. Join the ranks of Grammy winners and world champions and leverage the immense flexibility of the Velodrome for your events. Our experienced team provides comprehensive support for your endeavor.










